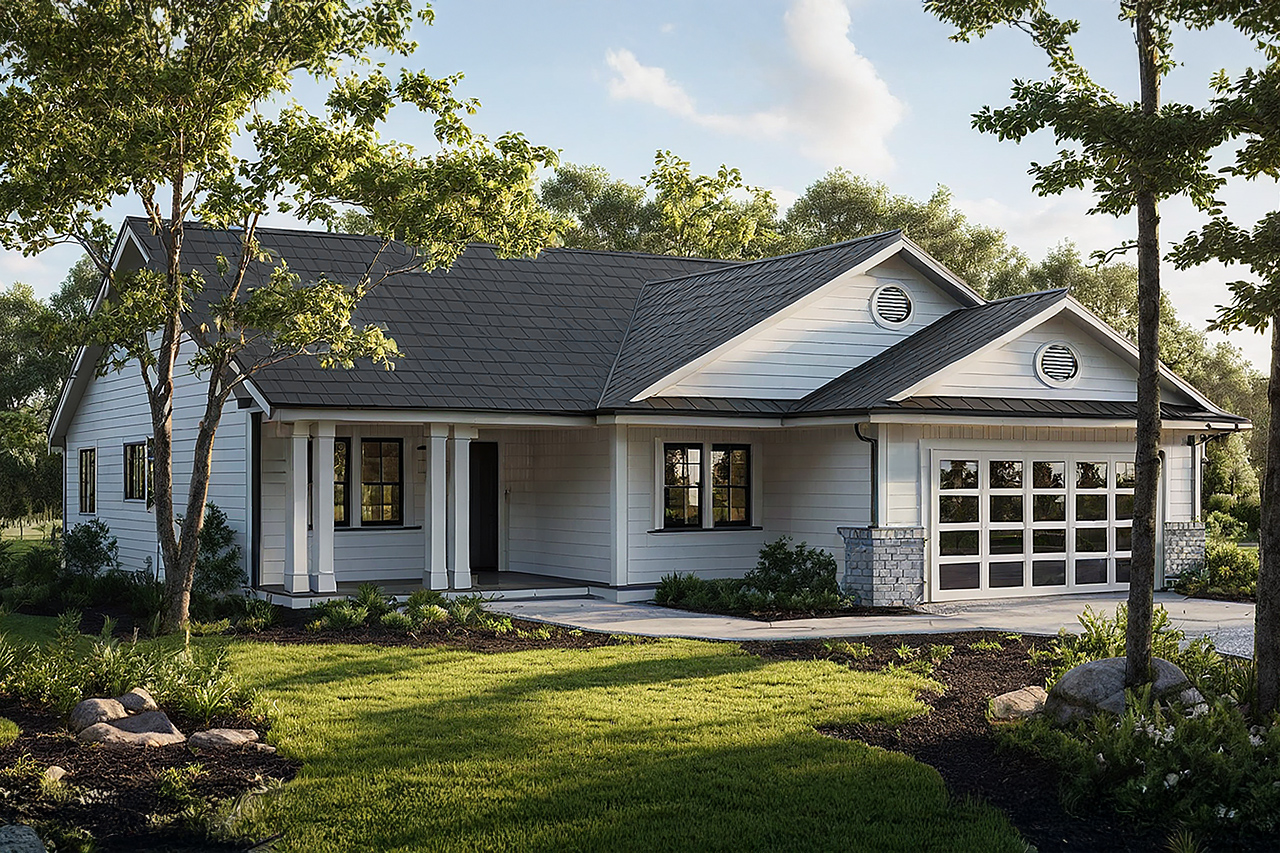From its inviting front porch framed by slender posts to its bright, open interior perfect for gathering, the Chapman ranch house plan delivers timeless style with modern convenience. This single-level design blends classic curb appeal with a thoughtful, flexible floor plan that adapts to the needs of today’s homeowners. Whether you’re hosting friends by the corner fireplace, enjoying the seamless indoor-outdoor flow to the rear patio, or retreating to the private owners’ suite, the Chapman makes everyday living both comfortable and effortlessly stylish.
(PRUnderground) August 19th, 2025

The Chapman is a thoughtfully designed ranch house plan that blends classic curb appeal with smart interior flow. Twin sets of slender wooden posts frame the inviting front porch, drawing attention to the elegant half-round window and sidelight at the entry. Brick veneer wainscoting grounds the two-car garage, while round louvered attic vents accent the front-facing gables for a clean, balanced façade.
Inside, the flexible layout begins with a parlor just off the entry and a pocket door leading into the kitchen. The great room, with a corner gas fireplace, connects seamlessly to the dining room, which features sliding glass doors opening to a wide rear patio. Large windows along the rear walls of both rooms create a bright, open atmosphere perfect for entertaining or everyday living.
The kitchen offers efficient use of space with wraparound counters, built-in appliances, and a walk-in pantry. A raised eating bar separates the kitchen from the dining room, maintaining visual openness while adding functionality.
The private owners’ suite includes a walk-in closet and a spacious bathroom with dual vanities and an oversized shower. Two additional bedrooms offer versatility, use one as a guest room, home office, or even add a door for direct porch access. A centrally located utility room ensures convenient laundry access from the bedrooms, kitchen, and garage.
Designed for comfort and flexibility, the Chapman offers a well-balanced layout ideal for modern living.
The Chapman 30-544 is created by Associated Designs, Inc.’s talented team of residential home designers. To learn more about this design visit www.AssociatedDesigns.com.
About Associated Designs
Founded in 1990, Associated Designs offers pre-designed plans and custom design services. Created by a talented team of designers with more than 45 years of design experience, Associated Designs offers a variety of single family homes, garage and accessory structures, and multi-family designs.
The post Associated Designs | Effortless Living Meets Timeless Style in the Chapman Home Plan first appeared on
Original Press Release.
